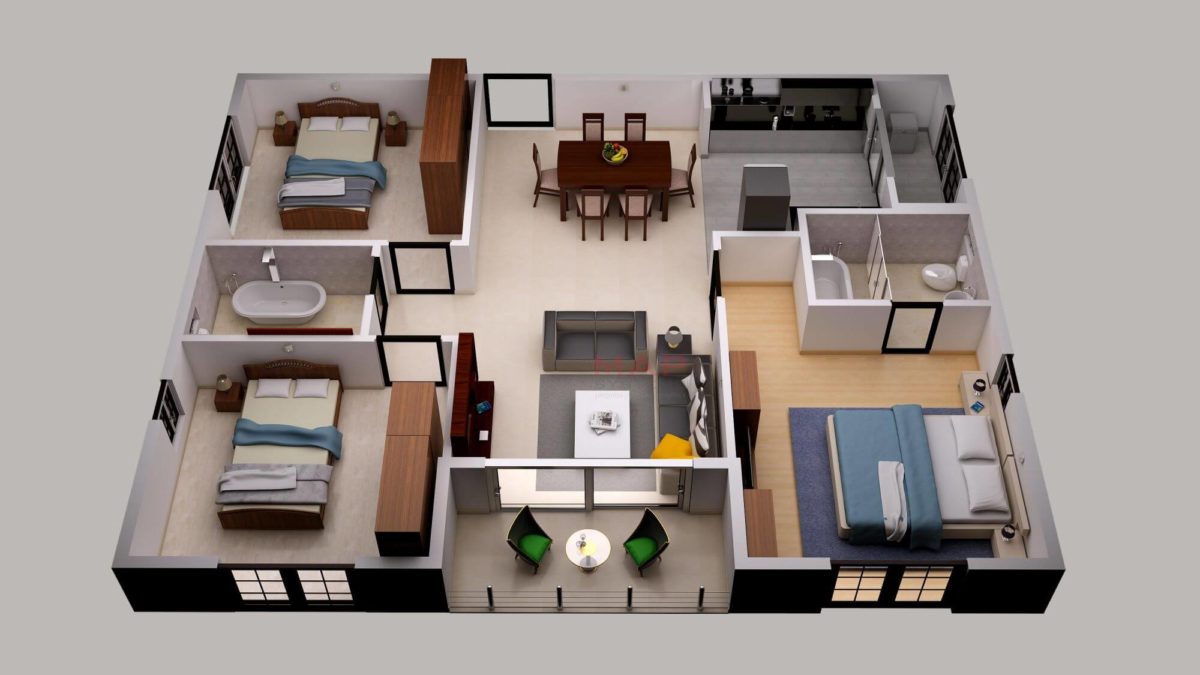Floor Plan
At Architecture Beyond the Walls, our Floor Plan service is the blueprint of intentional living. Every plan is more than a diagram—it’s a roadmap for comfort, flow, and function. We craft floor plans that reflect how you live, work, and interact within a space. From room relationships to circulation paths, we ensure each zone supports your needs. Whether residential or commercial, our planning is designed for harmony, clarity, and optimized usability from the ground up.
Our process considers dimensions, proportions, orientations, and natural light to generate plans that feel intuitive and efficient. Each space is aligned to maximize accessibility, comfort, and purpose. Whether you're seeking open-plan living, distinct room functions, or modular possibilities, our floor plans bring spatial intelligence to life. We ensure every wall placement, doorway, and transition zone contributes to a seamless experience—balancing structural logic with lifestyle integration for a well-orchestrated environment.
Collaboration is central to how we plan. We listen to your requirements, analyze the site conditions, and refine layouts through thoughtful dialogue and expertise. Our designs incorporate future adaptability, sustainability, and long-term vision—creating frameworks that support life’s changing demands. With precision and creativity, we help turn ideas into efficient, buildable, and inspiring layouts. Every plan is a foundation for success, tailored to your goals, habits, and architectural aspirations.
Let us transform your space from idea to layout with clarity and creativity. At Architecture Beyond the Walls, a floor plan is more than lines on paper—it’s where your story begins. We bring structure to imagination and purpose to design. With smart zoning, elegant proportions, and seamless movement, our floor plans lay the groundwork for environments that feel natural, flexible, and made just for you.

Our Expertise Includes:
- • Custom Residential Floor Plans
- • Commercial & Retail Layouts
- • Multi-functional Zoning Strategy
- • Circulation & Accessibility Optimization
- • Site-responsive Spatial Planning
- • Scalable & Modular Layout Solutions