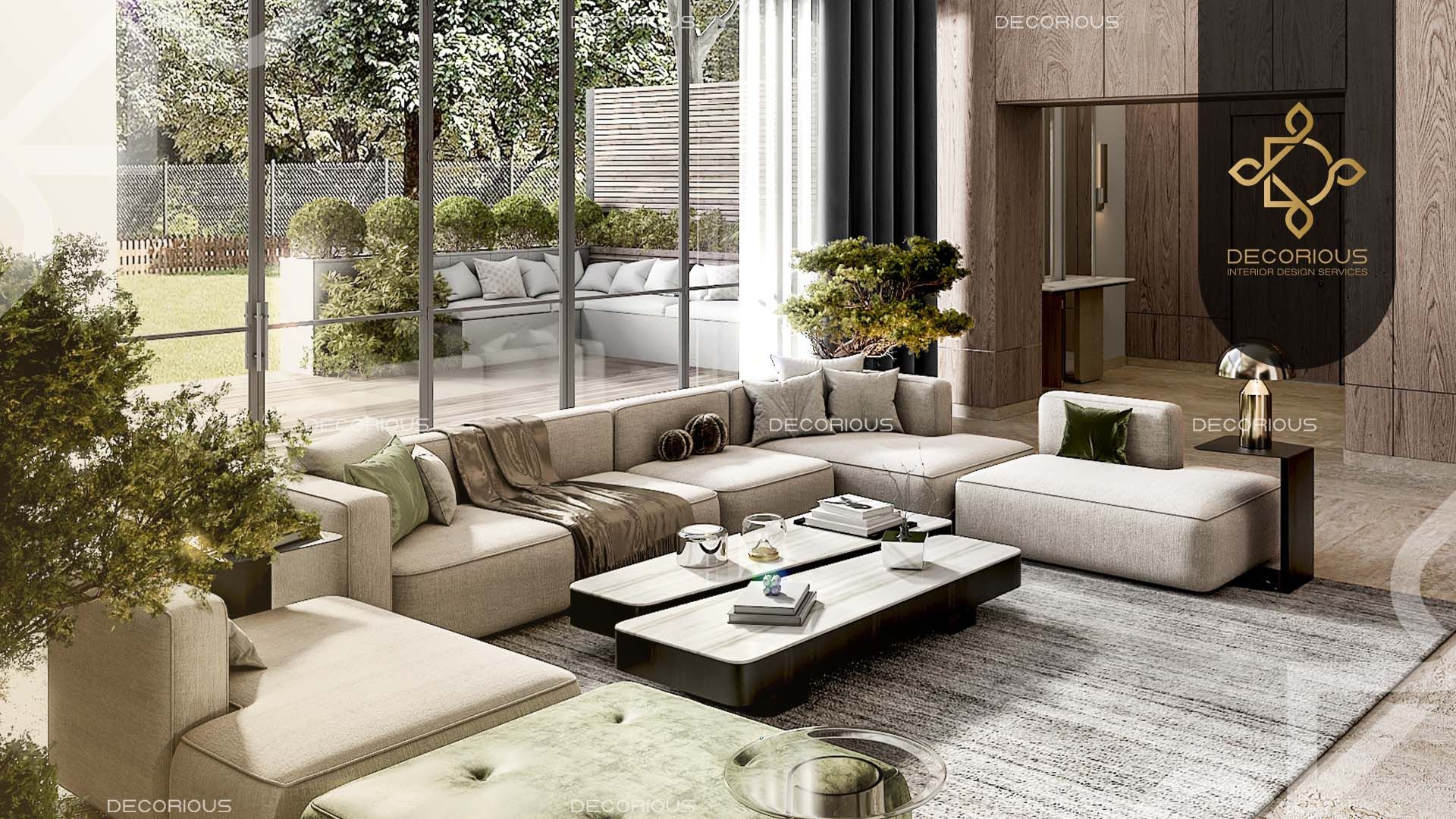Interior Planning
At Architecture Beyond the Walls, our Interior Planning service transforms space into strategy—ensuring every inch supports purpose, comfort, and flow. We focus not just on aesthetics, but on layout logic, spatial efficiency, and functional clarity. Each decision is driven by how people move, feel, and live within the space. Whether you’re building new or reimagining existing interiors, we plan with thoughtful intent, aligning your lifestyle or operations with structural rhythm and purposeful zones.
From compact urban apartments to sprawling commercial facilities, our planning process integrates lighting, circulation, zoning, and accessibility to optimize experience. We consider how furniture fits, how air moves, and how natural light plays across spaces. We shape each plan to maximize livability, productivity, and long-term flexibility—while keeping your brand, taste, and culture at the forefront. Through smart planning, follows function, beautifully and practically.
Our approach is deeply collaborative. We engage with your needs, assess your spatial opportunities, and develop layouts that are tailored, scalable, and efficient. Every plan is built on research, experience, and innovation—balancing creative intuition with technical precision. Our commitment to sustainability and comfort runs through every project, ensuring that your interiors are ready not only for today but for how you’ll grow into tomorrow.
Let us plan your interiors with clarity, care, and custom vision. At Architecture Beyond the Walls, we approach every layout as a canvas—blending space with story and purpose. From residential tranquility to operational effectiveness, our plans build the backbone of inspired environments. Through close collaboration and intelligent foresight, we turn blank interiors into structured harmony—spaces that breathe efficiency, reflect personality, and adapt to your evolving lifestyle.

Our Expertise Includes:
- • Space Planning & Zoning
- • Residential & Commercial Layouts
- • Furniture & Circulation Optimization
- • Natural Light & Ventilation Strategy
- • Functional Flow Enhancement
- • Scalable & Flexible Space Solutions